Działka jest w kształcie trójkąta także wpasowanie domu nie było łatwe. Od drogi głównej trzeba się odsunąć 10m, a od drugiej 8m. Obie są to drogi gminne. Także zostaje nam niewiele miejsca na dom. Chociaż działka ma 12 arów.
Oto kilka propozycji biura projektowego:
Ostatecznie wybraliśmy opcje przybliżoną do nr 3, tyle że od garażu do sąsiada odległość będzie max 6m.
- Czytaj więcej..
-
- 0 komentarzy
- 152 wyświetleń


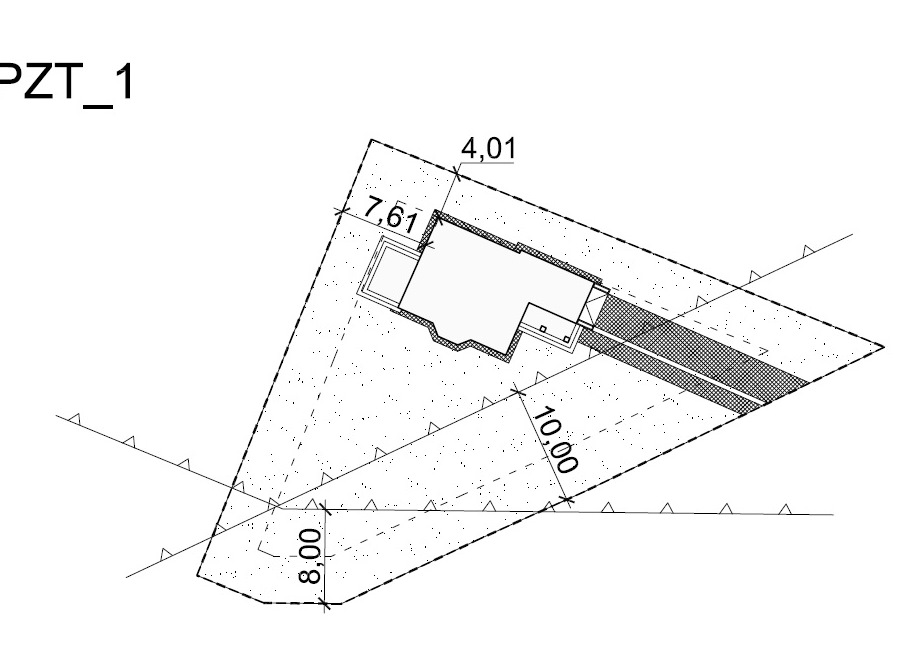
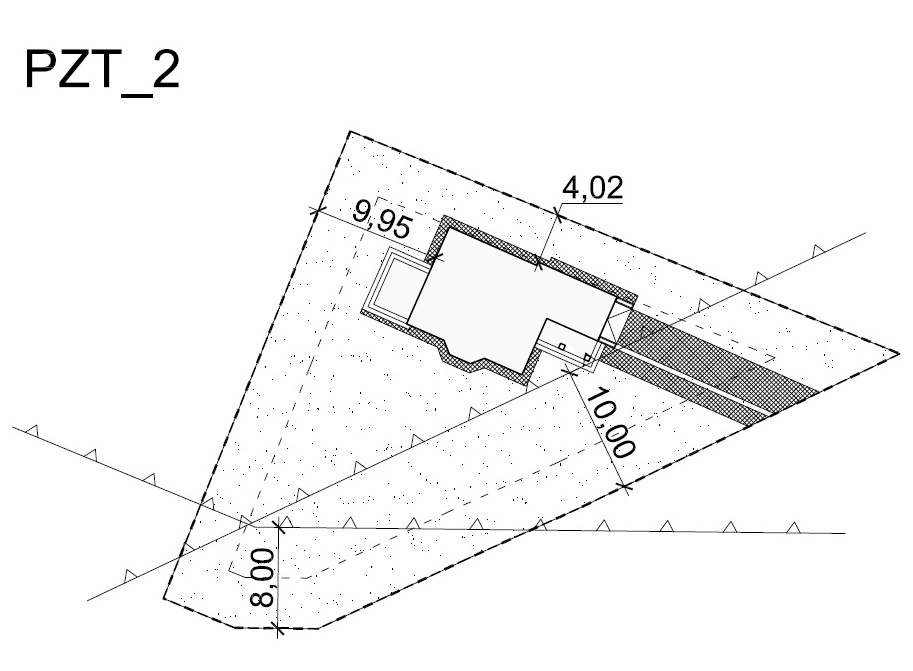
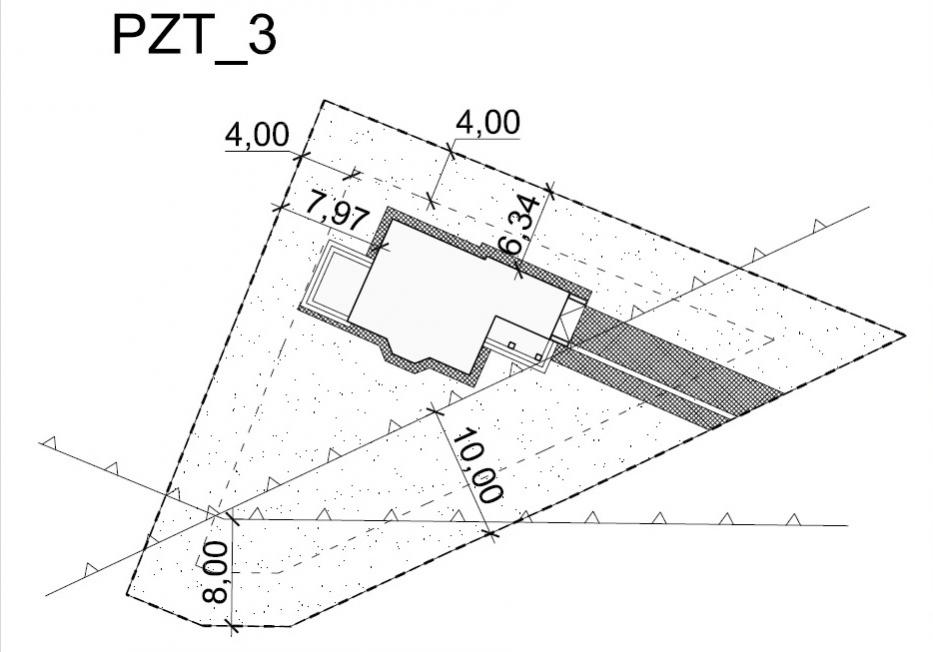
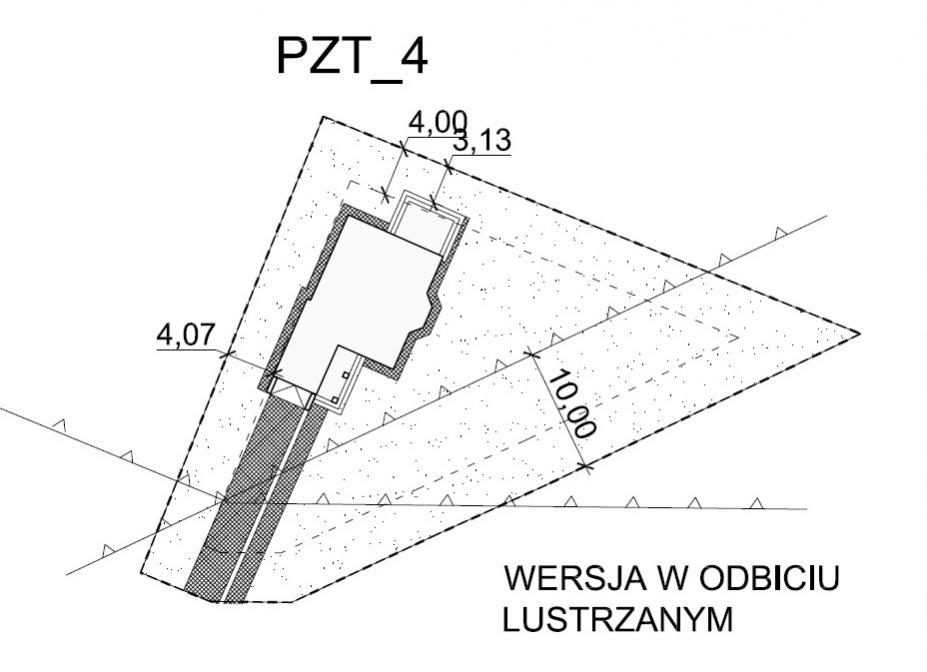
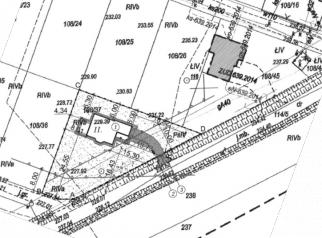


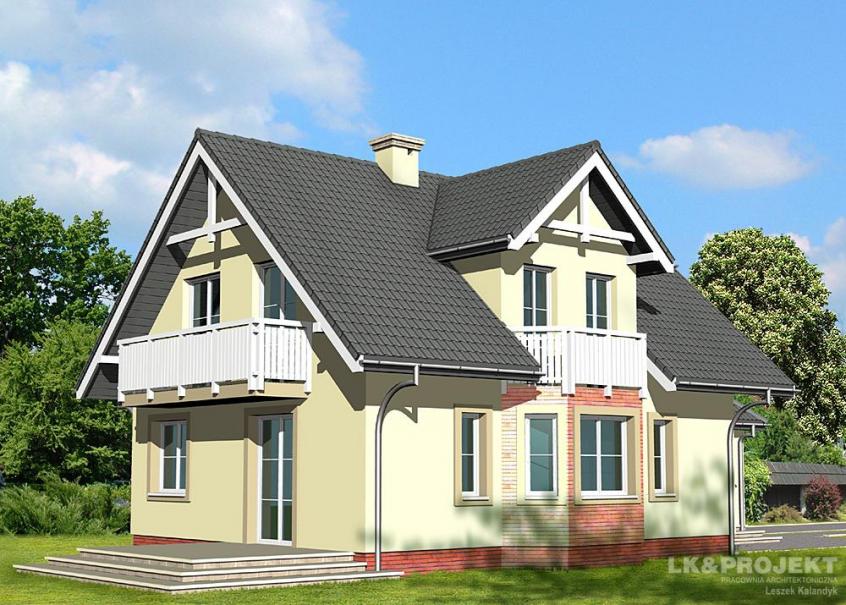
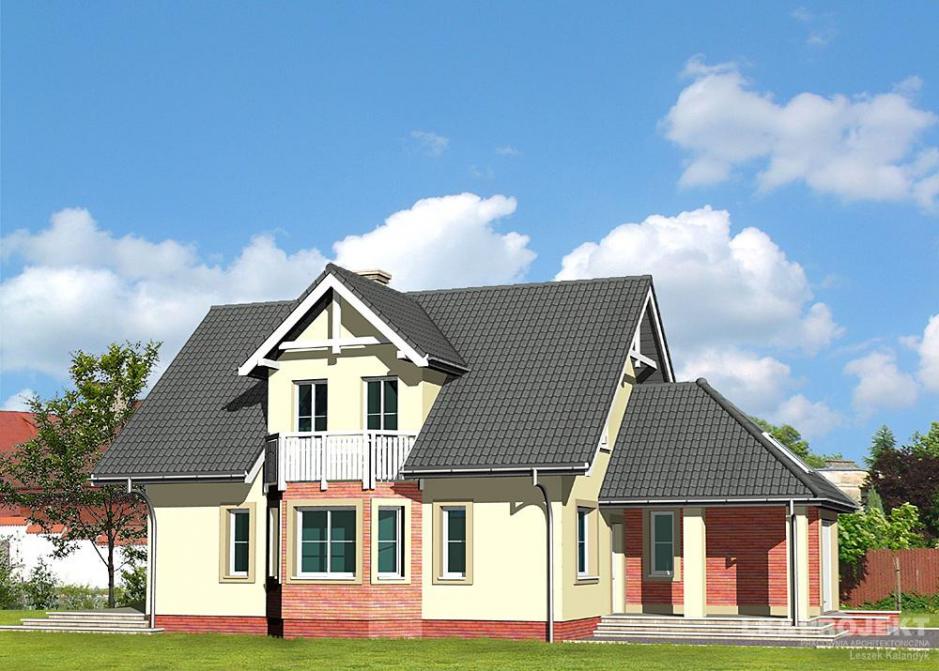

.thumb.jpg.680fcea9180f079a8cfd419d148256b7.jpg)
