Emilia "po naszemu"...
Wybierając projekt Emilii 2G zdecydowaliśmy się na jego indywidualną wersję, zmniejszyliśmy garaż na "wygodne" jedno stanowisko a metraż został przeniesiony do kuchni i salonu. Na poddaszu natomiast łazienkę i pralnie umieściliśmy od strony południowej.
Wizualizacja 3D domu oraz jego rzuty na działce:
http://forum.muratordom.pl/redirector.php?url=https%3A%2F%2Fimages83.fotosik.pl%2F966%2Fb155cf31741c55bd.jpg" rel="external nofollow">http://forum.muratordom.pl/redirector.php?url=https%3A%2F%2Fimages83.fotosik.pl%2F966%2Fb155cf31741c55bd.jpg" rel="external nofollow">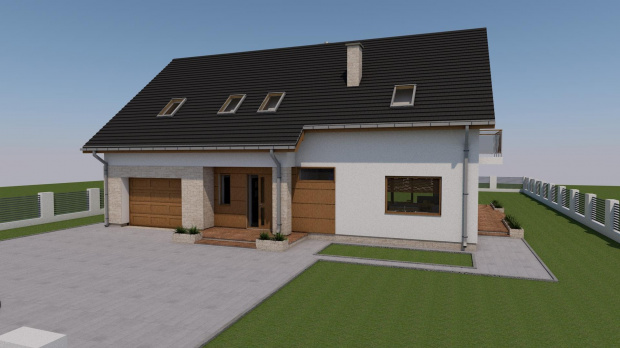
http://forum.muratordom.pl/redirector.php?url=https%3A%2F%2Fimages82.fotosik.pl%2F968%2F510635d3b3f47c98.jpg" rel="external nofollow">http://forum.muratordom.pl/redirector.php?url=https%3A%2F%2Fimages82.fotosik.pl%2F968%2F510635d3b3f47c98.jpg" rel="external nofollow">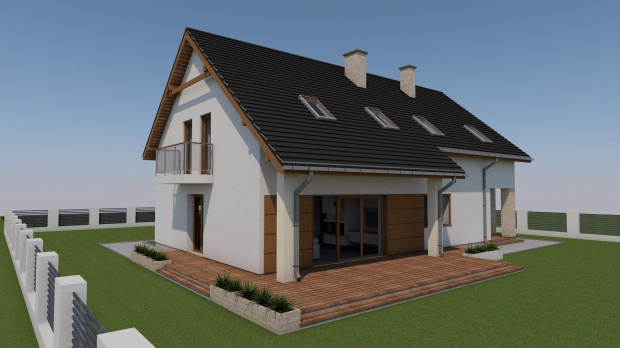
http://forum.muratordom.pl/redirector.php?url=https%3A%2F%2Fimages81.fotosik.pl%2F967%2F06b02b102877f690.jpg" rel="external nofollow">http://forum.muratordom.pl/redirector.php?url=https%3A%2F%2Fimages81.fotosik.pl%2F967%2F06b02b102877f690.jpg" rel="external nofollow">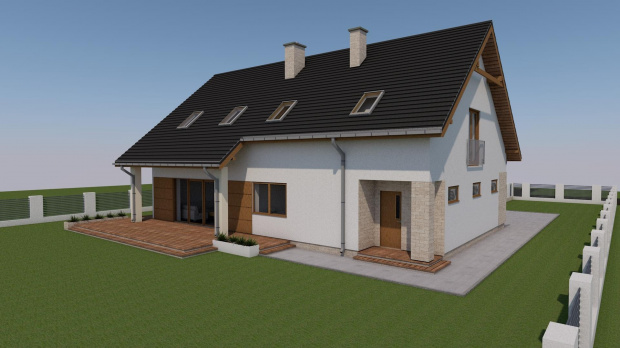
http://forum.muratordom.pl/redirector.php?url=https%3A%2F%2Fimages84.fotosik.pl%2F962%2F689958683de5edc2.jpg" rel="external nofollow">http://forum.muratordom.pl/redirector.php?url=https%3A%2F%2Fimages84.fotosik.pl%2F962%2F689958683de5edc2.jpg" rel="external nofollow">
http://forum.muratordom.pl/redirector.php?url=https%3A%2F%2Fimages82.fotosik.pl%2F964%2Fffc84c3045851db2.jpg" rel="external nofollow">http://forum.muratordom.pl/redirector.php?url=https%3A%2F%2Fimages82.fotosik.pl%2F964%2Fffc84c3045851db2.jpg" rel="external nofollow">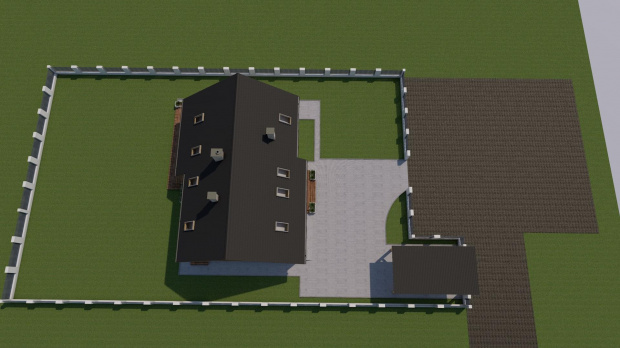
Rzuty rozmieszczenia pomieszczeń oraz widok elewacji:
http://forum.muratordom.pl/redirector.php?url=https%3A%2F%2Fimages81.fotosik.pl%2F967%2Fa165947f0556a0cf.jpg" rel="external nofollow">http://forum.muratordom.pl/redirector.php?url=https%3A%2F%2Fimages81.fotosik.pl%2F967%2Fa165947f0556a0cf.jpg" rel="external nofollow">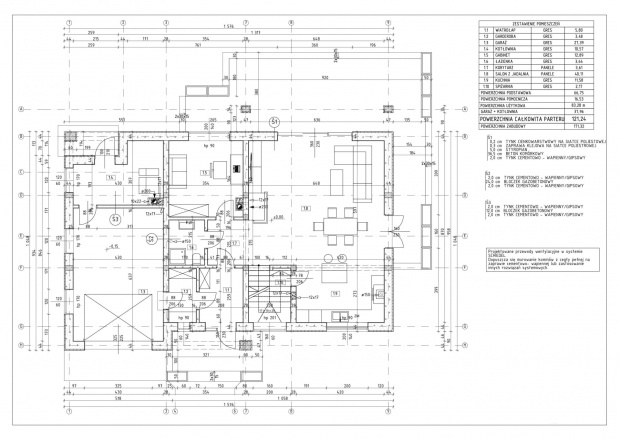
http://forum.muratordom.pl/redirector.php?url=https%3A%2F%2Fimages84.fotosik.pl%2F966%2F7c402f8163b6aed3.jpg" rel="external nofollow">http://forum.muratordom.pl/redirector.php?url=https%3A%2F%2Fimages84.fotosik.pl%2F966%2F7c402f8163b6aed3.jpg" rel="external nofollow">
http://forum.muratordom.pl/redirector.php?url=https%3A%2F%2Fimages83.fotosik.pl%2F966%2Fcfe3f2570c851405.jpg" rel="external nofollow">http://forum.muratordom.pl/redirector.php?url=https%3A%2F%2Fimages83.fotosik.pl%2F966%2Fcfe3f2570c851405.jpg" rel="external nofollow">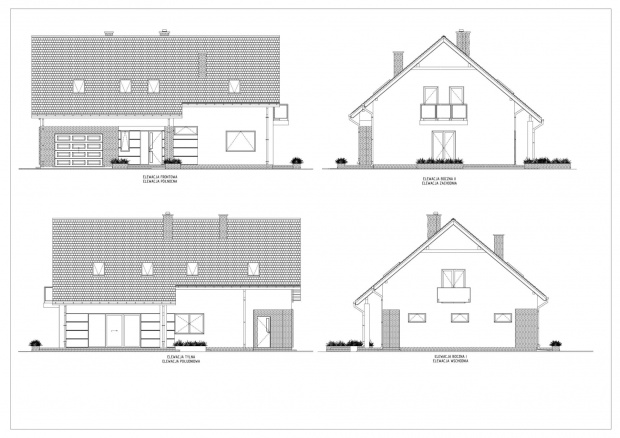
Edytowane przez stratus84


1 komentarz
Rekomendowane komentarze